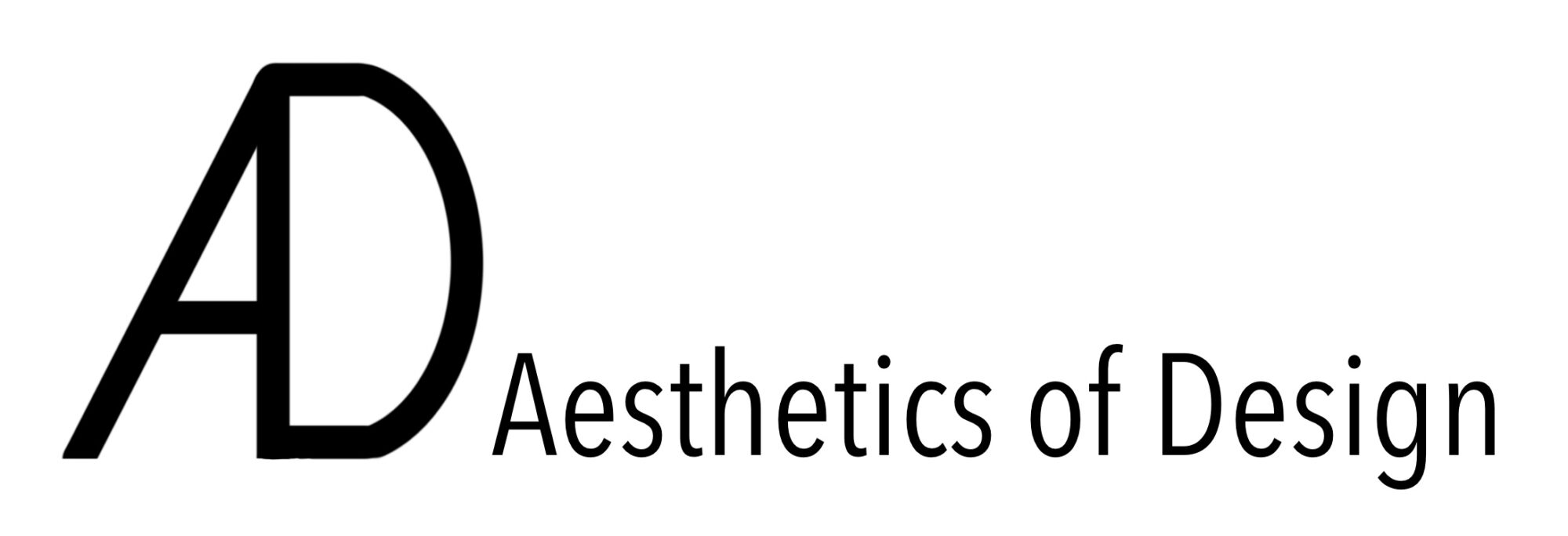While I am still being affected by the big setback of waiting to have another meeting set up with facilities, my prototyping efforts have paid off! Use this link to see the details about this prototype introduced last week. To reiterate, for this prototype, I used an old about-to-be recycled metal picture frame.
New Additions:
- Vertical support ribs
- Each rib contains two countersunk holes to allow board assembly to rest flush against the wall, along with a keyhole slot for the snap toggles.
- Fastening hardware for these ribs
- 5/16-18 Hex Jam Nuts (Skinny profile works great)
- 5/16-18, ½” Flat head socket cap screws
Machining
All machining for this phase of the prototype was for the support ribs. For future work on a bigger frame, additional machining would be required for the frame members in the form of putting exact angled cuts on the ends. Here is documentation from the shop, along with my engineering drawing:

The material that I purchased from home depot was a 3/16″ x 1″ x 36″ flat bar of steel.
- The first step to be able to use it was to cut off two near-net length pieces with a steel chop saw.

2. The ends of these near-net lengths were then faced off (cleaned up) using a mill. This operation was done so that they could be accurately measured and then cut to the right length.

3. After the bars were cut to their exact lengths, the holes could be drilled. I started this sequence with the 5-16 countersunk clearance holes.

4. The flat head socket cap screws fit in the countersunk holes I drilled!

5. The keyhole slots were also done using a mill.

6. Here is the final assembly – everything fits!

7. Here are two pictures of the assembly fitting onto the snaptoggles attached to the original board I used for my wooded prototype. It is very sturdy and the only unfortunate aspect is that the white acrylic seen in the frame doesn’t behave well with dry erase markers…


Next Steps
- Ensure that I have a meeting with facilities and my hall professor as soon as possible. I have been in a holding pattern for more than a week now and need to know what additional requirements they have for me to keep moving forward.
- Finalize model and drawings for large design
- Finalize sourcing and ordering schedule for material
- Glass pane
- Metal framing
- Finalize budget
- Written proposal to facilities?
- I am preparing my thoughts for this and doing research in the International Building Code (IBC)
Design Questions:
- Right now, I am still waiting for facilities to get back to me with a meeting time that works for them. What will this mean for my project since the Design EXPO is next weekend? I no longer think that I will have enough time to get the frame material shipped and delivered (the store I got a lot of help from only orders on tuesdays) along with the glass…
- Written proposal to facilities?

1 Comment. Leave new
Since you won’t be able to get a full size build together for Expo, you could instead display some nice rendered images of the final product. Architects use this as a tool to convey what a final construction project will look like, and post it next to the site. It would be really nice to have a final BOM and drawing package together before the end of the semester, so you can begin as soon as you get the go ahead.