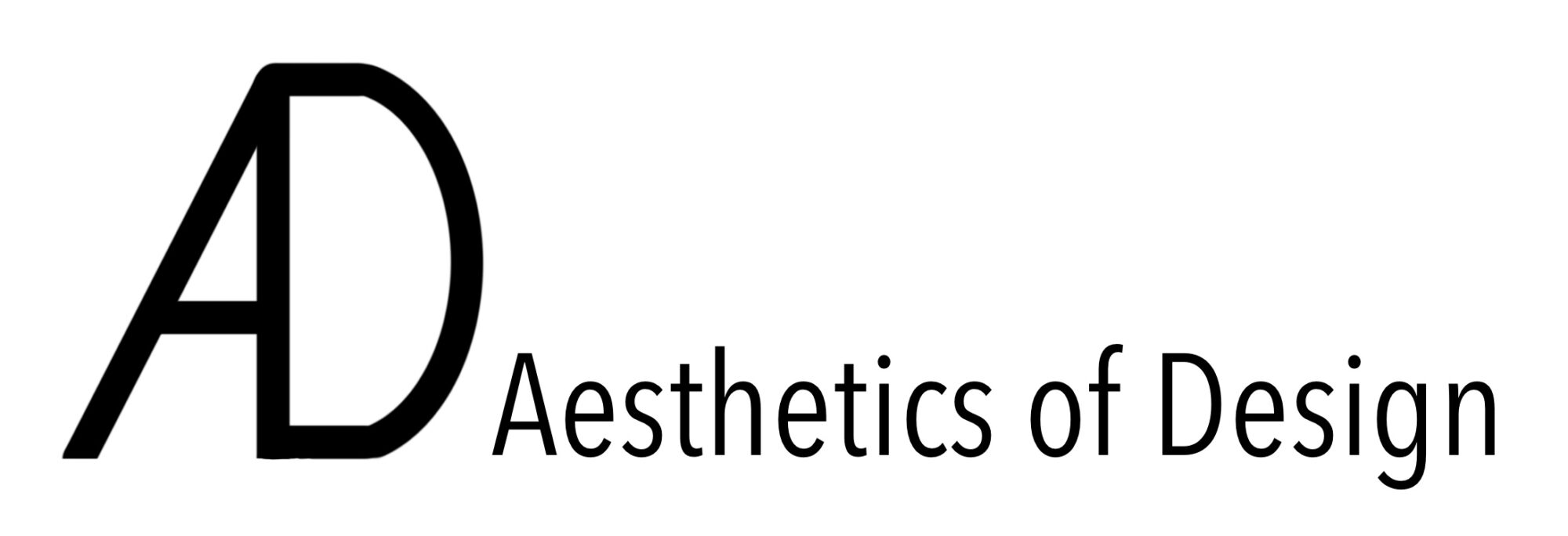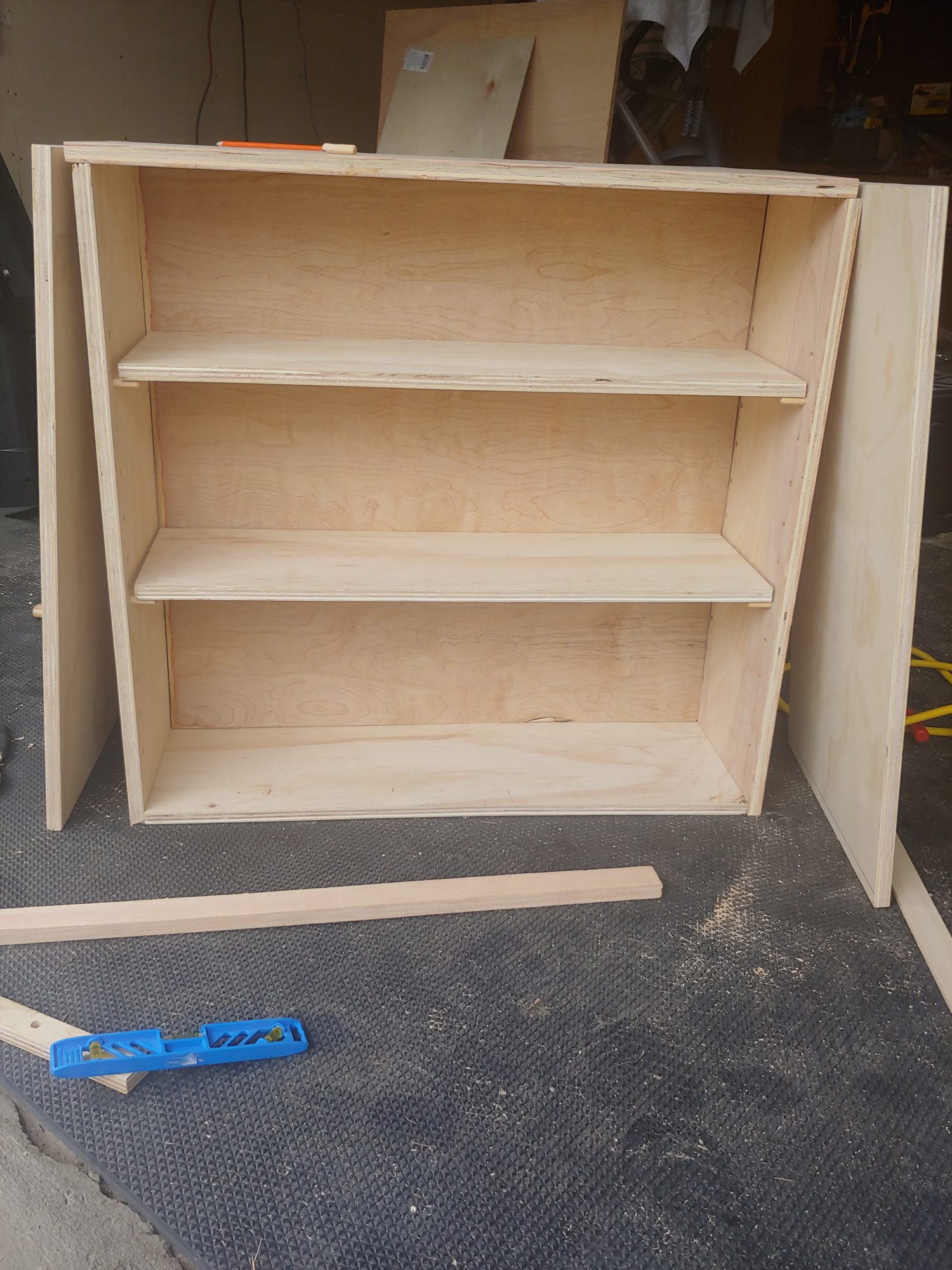Being in the midst of working on this project, I have realized there are some important constraints to be made aware of when I have been working on creating this design from scratch. These constraint’s can be found in any project that you begin to work on and also apply here as described below.
- Cost: From the very start of this project I knew that cost was going to play a large factor in what I would be able to get done. Originally since I am making two large pieces I was thinking of only having the design posts follow one of the pieces so it would stay in budget. However, since people wanted to better understand the project overall it seems that the posts need to follow the entire process.
- Size: Size is a factor in both the spatial size the project takes up in the room as well as the sizes of the TV and computer screens that will be integrated into this design. As mentioned in pervious design posts the wall space does not have enough space horizontally to allow the desktop screen and the TV to be mounted on the wall at the same time. The room is also small so trying to get a functional space that is a fun hangout room is difficult.
- Weight: This is a large design, therefore it could be heavy. This could be bad considering that the room according to the stud finder only has 2 studs. What is hanging cannot fall down or else it causes safety issues.
- Functionality: For a project where I am trying to get as much functionality out of it as I can there just seems to be more things that I can add or change around that make this design better. While I have a very strong idea of what will be happening overall there are pieces that I am continuously changing to improve it for later on. This design most likely won’t be universal because it is tailored to exactly what my partner and I would like it to be.
- Time: As cliché as it sounds time is an issue. Since I was originally planning on only covering one portion of the design, I now need to get double the work done in the same amount of time. If I was only covering the cabinet portion I would be sitting pretty good, but as of now I am still in the process of actually fabricating the desk/portrait which means I have not even started that yet.
The specifications for my project are purely from my needs as a space that I would enjoy in my house.
- Takes up minimal space: The entire reason for this design is so that we have a decent size space to hangout and have a library/office area. However, making a room have multiple purposes makes space a commodity. So by creating a workspace that can be lifted out of the way, but still added something aesthetically to the room seemed like the perfect fit.
- Dynamic Part: This desks will have multiple moving pieces as required by the class. There is the TV lift, the cabinet doors, and the motion of the folding desk components.
- Looks like apart of the room: This is occurring through the aesthetics in the design mostly how it is a large piece that will have a cohesive color scheme as well as be built with a craftsmen aesthetic in mind. Any extra pieces that are used for structural support will have a dual purpose. For example, the beam that will attach both of the studs together horizontally will also become a shelf for use to put small mementos on.
- Hides Computer monitor: In order for this to be a proper workspace, I have to work with the equipment my partner and I have. While I have a laptop, he uses a desktop with a large monitor. The only way to have the flip down workspace work properly is to then mount the monitor and have the flip down desk be large enough to cover it entirely.
- Space to spread out: I like having a large workspace in order to spread out any papers or books that I am looking at. While space is limited I am making sure that I have a decent sized work area by ensuring that the cabinet will also add some table top space. I am doing this by adding an additional hinging part to the cabinet to act as an extension. This was explained more in-depth in my last post.
Overall using these to guide me I have been able to get a decent amount of work done. As of now I have finished putting the cabinet together with the trim and doors added. The biggest thing is now framing and creating the desks in such way that they are secure on the wall.


4 Comments. Leave new
Hannah,
Like Andrew said above it seems like you have made great progress on your project. I also agree with your thoughts on size and weight considerations. I don’t know how big of a room you are thinking of putting your artifact in, but I’m excited to see what you come up with!
Yeah so unfortunately I was waiting to finish creating the cabinet to then make the desks and have since figured out that my original plan to do flip down desks do not quite look how I would like it to. I have since decided to most likely do flip up, but I am unsure if I will cover it for this class. Doing this should also help with weight considerations.
It looks like you have made good progress on your project and I am excited to see how the final result turns out. I think that the weight consideration is very smart regarding the stud finding because that is definitely something that I would not have thought about.
Deciding to find the studs was definitely the smart thing to do however figuring that out has significantly affected the course of the design process which is always a pain.